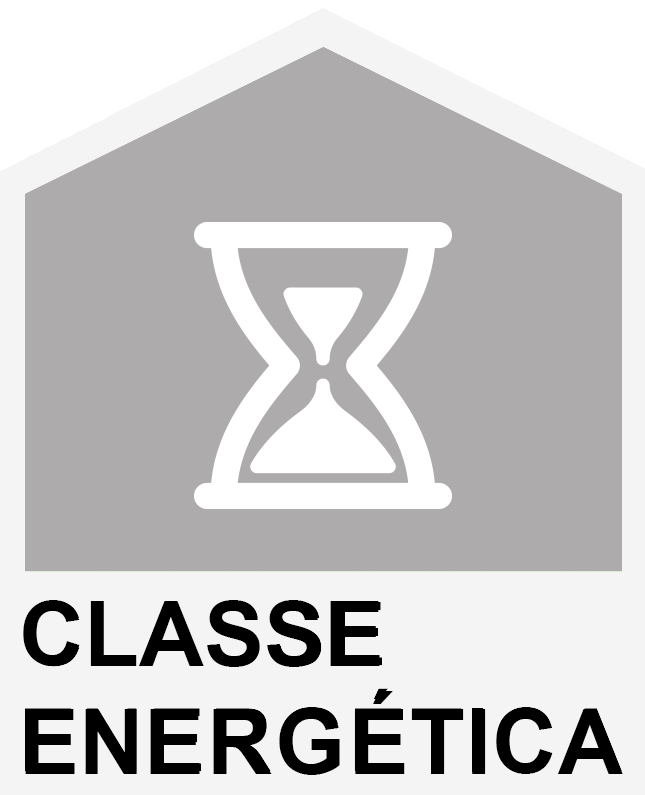Maison bifamiliale à vendre à Boliqueime Terrain 3550m2
REF: BRV-878
Valeur de vente
1 150 000 €
Convertisseur de devises
4
2
108m2
3550m2
Maison bifamiliale à vendre à Boliqueime Terrain 3550m2
Maison bifamiliale à vendre à Boliqueime, sur un terrain de 3550 avec piscine, et plusieurs arbres fruitiers.Il a deux étages, qui peuvent être utilisés indépendamment ou non.
Au rez-de-chaussée, il a deux façades et est distribué par hall d’entrée, grand salon et salle à manger, avec sortie sur terrasse / patio, cuisine équipée, avec espace repas et buanderie, deux grandes chambres et salle de bain complète.
À l’étage supérieur, il y a actuellement une connexion de l’intérieur de la maison et de l’extérieur, et elle a exactement la même disposition que le rez-de-chaussée.
Il dispose d’une autre annexe au rez-de-chaussée, indépendante, qui sert de rangement, et peut être transformée en bureau ou en salle de jeux.
À l’extérieur, il y a une piscine en pierre, une terrasse, un jardin et un terrain avec plusieurs arbres fruitiers.
La villa dispose de l’eau courante, d’une citerne, d’une fosse septique, et est préparée avec tous les raccordements pour avoir des compteurs indépendants, si nécessaire.
Caractéristiques de la propriété
- Poêle à bois
- Cuisine équipée
- Chauffe-eau
- Proximité: Aéroport, Montagne, Plage, Centre commercial, Restaurants, Ville, Champ Ouvrir, Hôpital, Pharmacie, Transports publiques
- Jardins
- Année de construction: 1988
- Étages: 2
- Blanchisserie
- Vue: Vue sur la campagne, Vue sur la montagne, Vue sur Jardin
- Double vitrage
- Eau Citerne
- Fosse septique
- Situation calme
- Situation centrale
- Des places de parking
- Bien
- Distance de la plage: 10km
- Accessibilité \ proximité: Aéroport à 30 min, Des zones commerciales, Restaurants, Ville à proximité, montagne, les zones touristiques
- Vue imprenable
- Certification énergétique: En cours
- Orientation solaire: Sud, Est
- L'eau du robinet
- Balcon
- Eau: Grille principale, Forage
- Gaz: Autre
- Entièrement clôturée
Cláudia Oliveira

(Appel réseau mobile national)
claudia.oliveira@bravaproperties.com
En savoir plus
































































